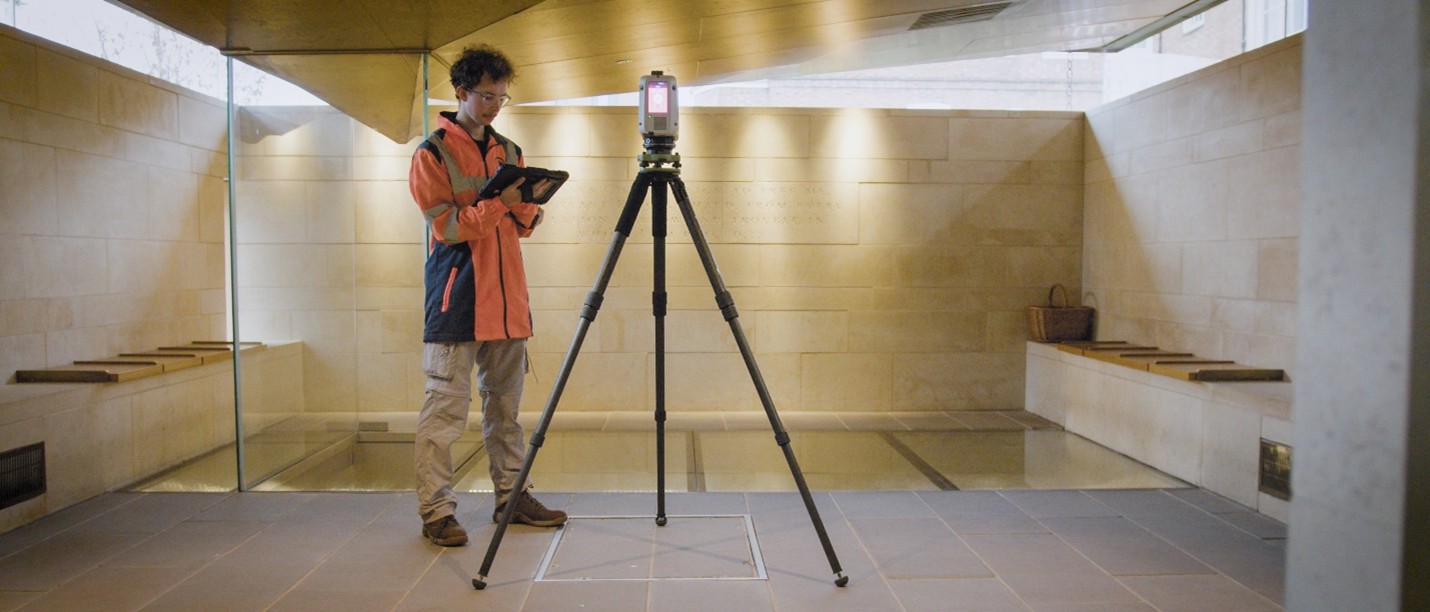
The Benefits of Measured Building Surveys for Renovations and Extensions
May 20, 2025 10:00 amWhen planning a renovation or extension, one of the most critical steps is obtaining an accurate understanding of the existing building. This is where measured building surveys come into play. Whether you’re an architect, planner, construction company, or project manager, a measured survey provides detailed, precise information about the structure, helping to streamline the design and building process.
Castle Surveys Ltd offers highly accurate measured building surveys using cutting‑edge technology such as 3D laser scanning, LiDAR, and digital twins. These tools ensure that every dimension, feature, and structural detail is captured correctly, reducing costly errors and project delays.
What Is a Measured Building Survey?
A measured building survey is a detailed, accurate representation of a building’s existing condition. It captures information such as:
- Floor plans
- Elevations
- Cross‑sections
- Structural details
- Services and fixtures
- Materials and construction elements
Surveyors use advanced techniques like 3D laser scanning and mobile mapping to create comprehensive digital models of the building. These models provide a precise foundation for architects, engineers, and construction teams when planning renovations or extensions.
Unlike traditional manual measurements, modern surveys are faster, more reliable, and minimise the risk of human error.
Why Are Measured Building Surveys Essential for Renovations and Extensions?
1. Accurate Planning and Design
A precise understanding of the building’s layout and structure is crucial when modifying an existing property. Inaccurate measurements can lead to design conflicts, structural misalignment, costly rework, and delays in obtaining planning permission. By using LiDAR and digital twin technology, Castle Surveys Ltd ensures that every detail is mapped out, reducing uncertainty for architects and planners.
Scientific Support: Studies show that using 3D laser scanning improves measurement accuracy in building projects by up to 80% compared to traditional methods.
2. Avoiding Costly Mistakes
Mistakes in construction projects are expensive. According to the Get It Right Initiative (GIRI), the UK construction industry loses over £21 billion annually due to errors. A measured survey helps identify structural constraints before work begins, ensure compliance with planning regulations, and reduce the risk of budget overruns.
3. Supporting Planning Applications and Permissions
Local councils often require detailed existing condition drawings before granting planning permission for an extension or renovation. A measured building survey provides the necessary architectural drawings that align with UK building regulations, making the planning process smoother and more likely to gain approval.
4. Enhancing Structural Integrity and Safety
Before making changes to a building, it is essential to understand load‑bearing walls, foundation stability, and building services. A measured survey ensures that renovations do not compromise the safety or structural stability of the building.
Example: If an extension involves removing a load‑bearing wall, a measured survey will provide accurate data for engineers to design alternative support structures, preventing structural failure.
5. Integration with BIM and Digital Twins
Building Information Modeling (BIM) and digital twin technology have transformed the construction industry. A digital twin is an interactive 3D model of a building that helps visualise changes, identify potential clashes in design, and improve collaboration. Using 3D laser scanning and mobile mapping, Castle Surveys Ltd creates highly detailed digital twins for confident planning.
Industry Insight: BIM-integrated projects are completed 30% faster and with 25% fewer errors than those using traditional methods.
6. Efficiency in Site Engineering and Setting Out
Once planning and approvals are in place, measured surveys assist with site engineering and setting out. Accurate survey data ensures that new extensions align correctly with the existing structure, elevation levels match precisely, and foundations and utilities are positioned without conflict.
By leveraging LiDAR and mobile mapping, Castle Surveys Ltd ensures millimetre precision in setting out, reducing errors in the construction phase.

How Measured Building Surveys Are Conducted
At Castle Surveys Ltd, we follow a structured approach to ensure accuracy and efficiency.
- Step 1: Pre‑Survey Consultation – Understanding the client’s requirements, project scope, and key focus areas.
- Step 2: On‑Site Data Collection – Using 3D laser scanners, LiDAR, and mobile mapping to capture precise building details.
- Step 3: Data Processing and CAD/BIM Integration – Converting data into 2D floor plans, 3D models, and digital twins.
- Step 4: Quality Assurance and Delivery – Ensuring data meets industry standards before delivering the final survey.
Choosing the Right Surveying Partner
When selecting a surveying company, consider experience in renovation projects, technology used (e.g., LiDAR, digital twins), accuracy, reputation, and compliance with UK standards. Castle Surveys Ltd is a trusted partner for architects, planners, and construction companies across the UK.
Build with Confidence Using Castle Surveys Ltd
Whether you’re extending a home, renovating a commercial property, or modernising an old structure, a measured building survey is an essential first step. At Castle Surveys Ltd, we combine precision technology with industry expertise to provide highly accurate surveys that support seamless project execution.
Get in Touch to discuss your surveying needs, or visit www.castlesurveys.co.uk to learn more about our services.
This post was written by Paul Jackson

Comments are closed here.