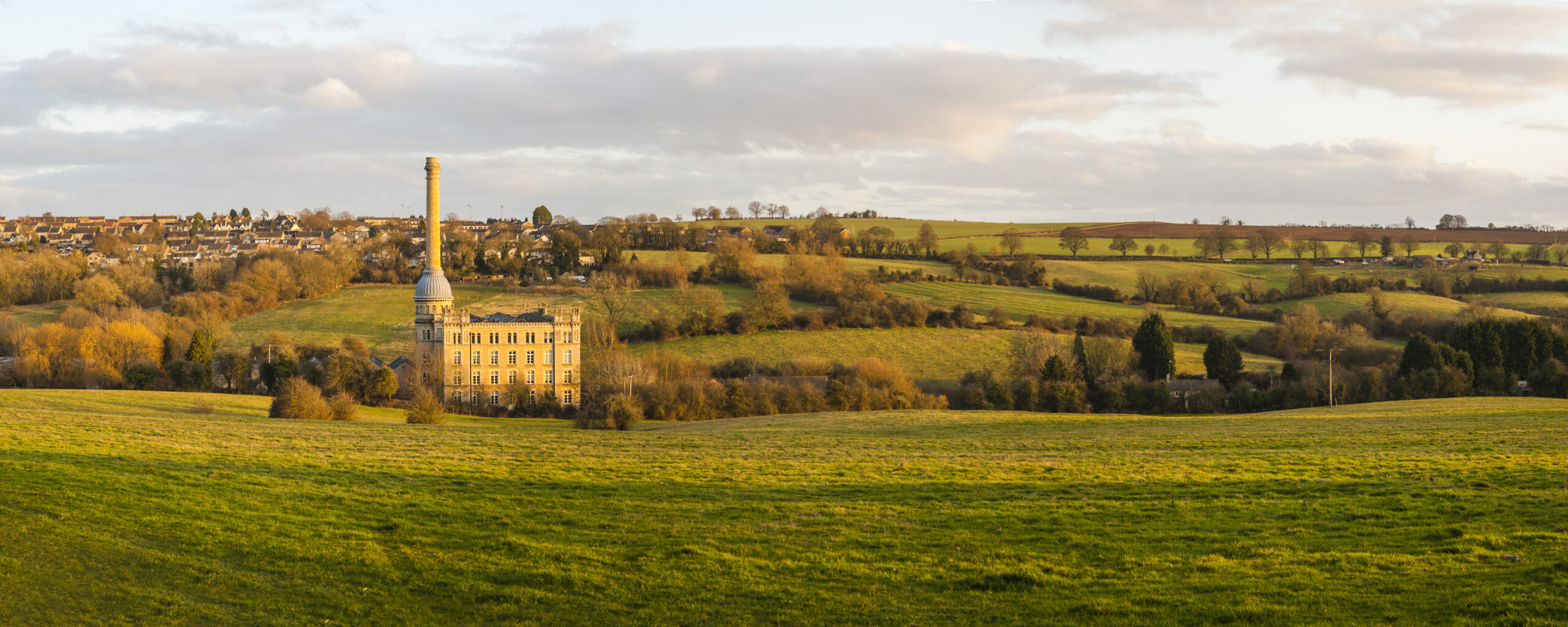
Land Registry Compliant Plan Requirements: What You Need to Know
September 13, 2025 1:47 pmIf you’ve ever tried registering a property or dealt with a slightly messy boundary, you’ll know the value of getting a Land Registry compliant plan right first time. It sounds simple, but, as anyone who’s spent an afternoon puzzling over old deeds or fuzzy site sketches knows, the details really do matter. I’ve lost count of the times someone’s called me in a panic saying, “The Land Registry sent it back, what’s actually wrong with our plan?” So, let’s run through what makes these plans stick—and why the right survey sets you up for success.
Why Land Registry Compliance Matters
You might think plans are just paperwork, but try selling, splitting, or leasing a bit of land without a proper plan and you’ll hit a wall pretty quickly. The Land Registry’s rules aren’t there for fun, they stop confusion over who owns what and help resolve boundary dramas. Imagine having a fence in one spot, while the official plan puts it somewhere else—frustrating doesn’t even cover it.
Ignoring the small print can lead to lengthy delays or having to redo everything, which nobody wants. As a surveyor, I’ve seen deals slow to a crawl just because one line was drawn a few millimetres out. Trust me, it pays to get it spot on.
Key Surveying Elements You Actually Need
Precision and Scale
You can’t wing it when it comes to scale. For Land Registry plans, it’s usually 1:1250 or 1:500 for urban sites, or 1:2500 if you’re out in the sticks. Always stick to metric and include a bar scale—no guessing allowed. We use topographic survey techniques with GNSS and total stations, so everything matches the real world, not just a faded photocopy from 1982.
Boundary Accuracy and Definitions
Here’s where things can get a bit tricky. Physical boundaries, like fences and walls, don’t always match the legal boundaries written on old deeds. If you’ve ever wondered why your neighbour’s shed seems to be in no man’s land, this is probably why. Overlays from a topographic survey for land registry can clarify things fast and often make all the difference in smoothing out those “whose side is it on?” questions.
Referencing and Orientation
Any compliant land registry plan must point north and show enough surrounding features so it feels familiar to anyone looking at it. We tie our plans to Ordnance Survey mapping and mark up title numbers, coordinates, and whatever’s relevant—think lamp posts, roads, or prominent trees. For blocks of flats or more complicated buildings, we’ll zoom in further so there’s no confusion over which bit is which.
Colour Coding and Line Types
Put simply, red is for what you own, blue for what you have rights over, like shared driveways, and dashed lines for easements or routes everyone can use. It’s not just for show either; clear lines and colour coding are what keep the lawyers, and the Land Registry, happy.
Where Plans Fall Down
You wouldn’t believe how many people try to get away with a not-to-scale sketch or copy an old map. Sometimes, people even forget to add a scale bar or a north arrow—I’ve seen it. Non-compliance isn’t just a technicality; it can mean your application is knocked back, or worse, open to challenge in the future.
Plans that don’t line up with deeds or are missing key bits, like rights of way or the proper property outline, can add weeks, even months, to the process. And as for using thick marker pens or poorly scanned copies—let’s just say it rarely ends well.

How Castle Surveys Gets It Right
Here’s how we make sure your plan doesn’t come with unwelcome surprises. We start with a precise site visit using GNSS and total stations, then tie everything together against the latest Ordnance Survey data back at the office. After that, we annotate the plan properly, double-check all the details, and produce a map that’s ready for legal submission.
All our compliant land registry plans are checked, annotated, and laid out so that your solicitor, the Land Registry, and anyone else involved can interpret them with confidence. If you want to know more about how we keep standards high, you might like our section on [Quality Assurance Surveys & Reports].
Do You Need a Survey for Your Land Registry Plan?
If you’re splitting up land, registering it for the first time, or stretching a lease, it’s almost always worth doing a new survey. Relying on old maps or making guesses with a tape measure is a short-cut to trouble. A topographic survey for land registry captures every hedge, fence, and boundary in the right spot. When properties are complex or have changes over several floors, measured building surveys support accuracy too.
I’ve found that working with a surveyor often speeds up the legal process by eliminating the “back and forth” that happens when plans aren’t up to scratch. It really does save you time, energy, and the risk of a dispute later on.
So, What’s the Bottom Line?
Land Registry compliance isn’t something you want to leave to chance. It underpins just about every property deal out there. When you come to Castle Surveys, we’ll make sure your compliant land registry plan meets every technical requirement and passes the legal checks—without the worry of having to redo it all later.
If you’re not sure where to start, or just want to know if your current plan adds up, contact Castle Surveys Ltd. We’re always happy to talk through your project and explain how the right survey can keep things simple, accurate, and on track.
Still curious? Explore how our Topographic Surveys and Project Management Surveys fit into the process—every successful registration starts with rock-solid data.
This post was written by Paul Jackson

Comments are closed here.